Vantage at Helotes - Apartment Living in San Antonio, TX
About
Office Hours
Monday 9:00 AM to 6:00 PM. Tuesday 9:00 AM to 7:00 PM. Wednesday 9:00 AM to 6:00 PM. Thursday 9:00 AM to 7:00 PM. Friday 9:00 AM to 6:00 PM. Saturday 10:00 AM to 5:00 PM. Sunday 1:00 PM to 5:00 PM.
Experience the lifestyle you deserve at Vantage at Helotes! Conveniently located off of Loop 1604 just north of I-10, right in the heart of San Antonio's Northwest side. With our prime location, you are surrounded by shopping, entertainment, and more—all within minutes from your front door!
Vantage at Helotes offers a wide range of desirable amenities that provide the ultimate convenience for every lifestyle. From our state-of-the-art fitness center, a refreshing pool, to the relaxing outdoor lounge area, there's something for everyone at Vantage at Helotes.
When it comes to finding a community that offers everything from convenience to comfortability—it doesn't get better than Vantage at Helotes!
Hop Into a New Home Today! 🐇 Spring Into Savings with up to 8 WEEKS FREE when you Look & Lease! 🏠🪴Tour today & find out how to save an additional $300!
Specials
Hop Into a New Home Today! 🐇
Valid 2025-04-08 to 2025-05-05
Spring Into Savings with up to 8 WEEKS FREE when you Look & Lease! 🏠🪴Ask our team how to save an additional $300 at move in!
Floor Plans
1 Bedroom Floor Plan
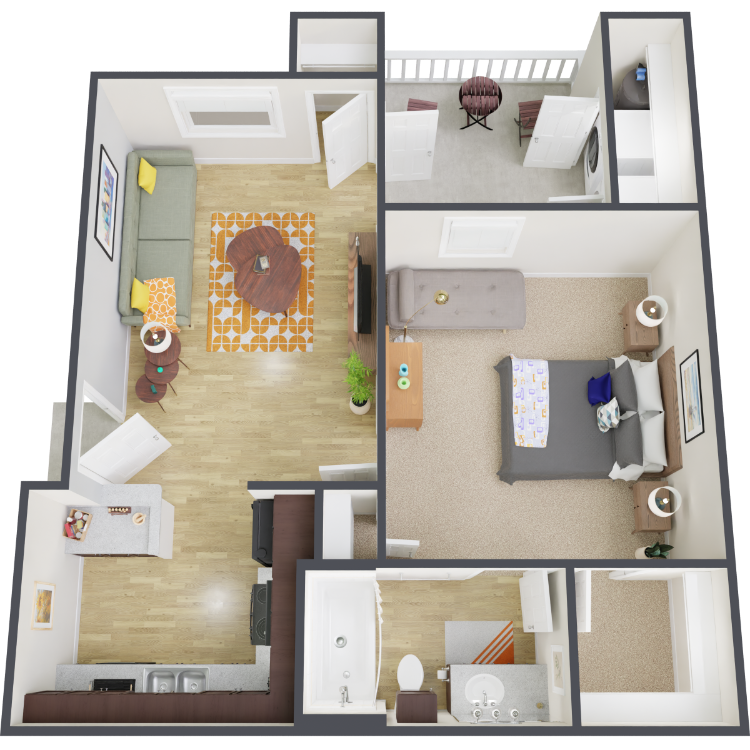
A1
Details
- Beds: 1 Bedroom
- Baths: 1
- Square Feet: 617
- Rent: $1125-$1270
- Deposit: $200
Floor Plan Amenities
- 9Ft Ceilings
- Accent Wall *
- Modern Kitchens
- Balcony or Patio
- Instant On Internet
- Ceiling Fans
- Curved Shower Rods *
- Decorative Glass Backsplashes *
- Kitchen Island *
- Fenced in Yards *
- USB integrated Plugs *
- Walk-in Closets
- Washer/Dryer Included
* In Select Apartment Homes
Floor Plan Photos
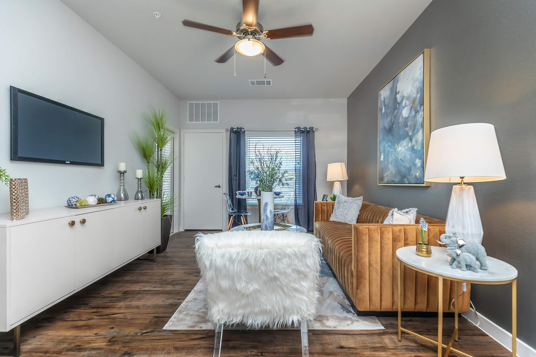
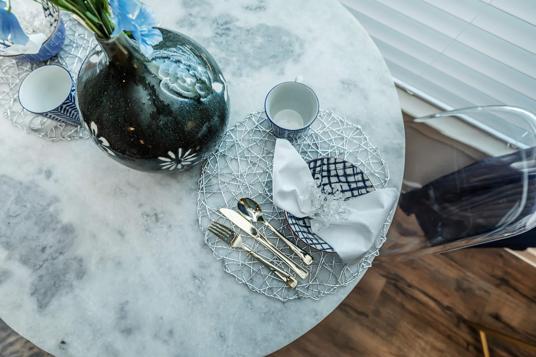
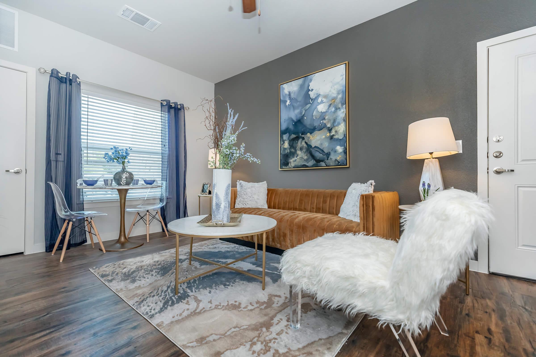
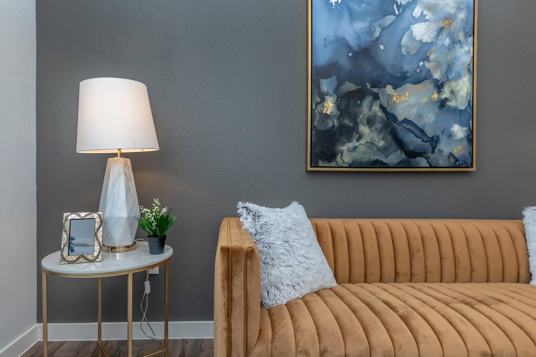
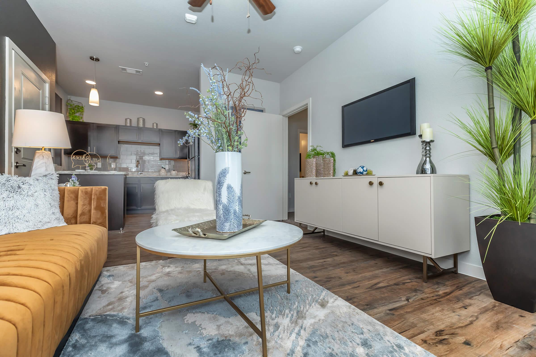
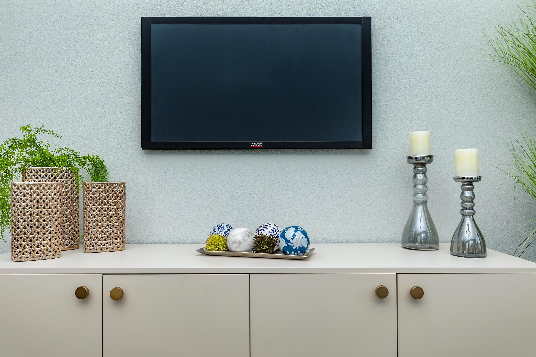
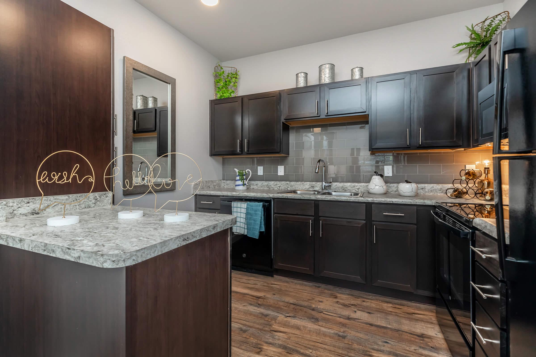
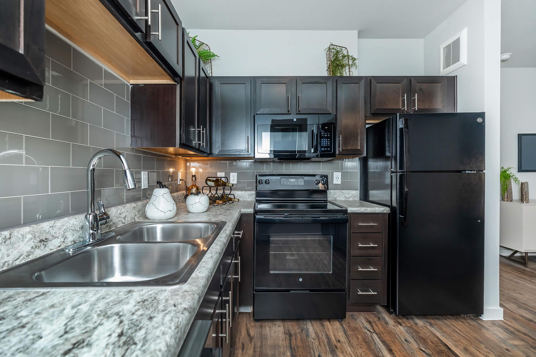
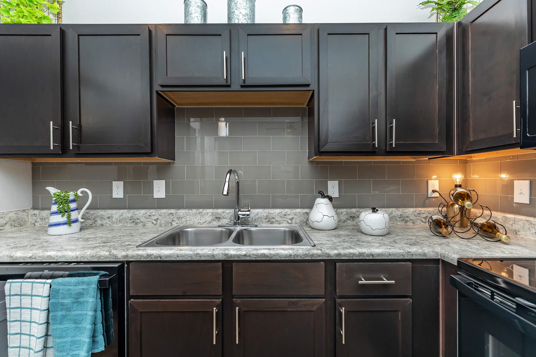
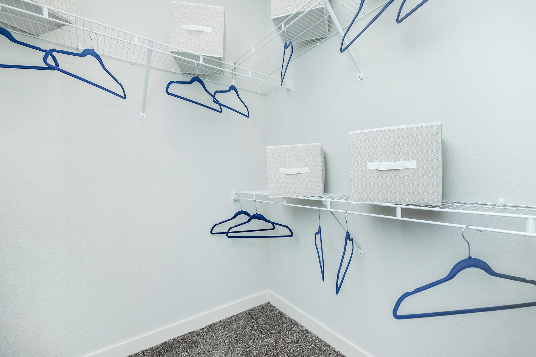
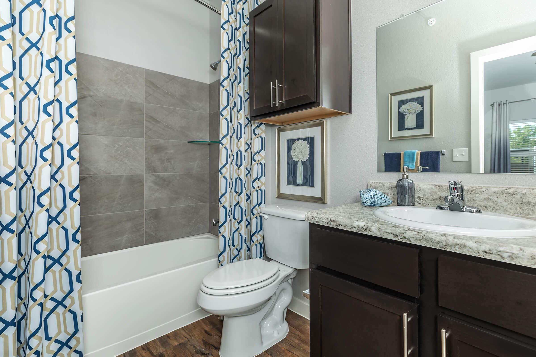
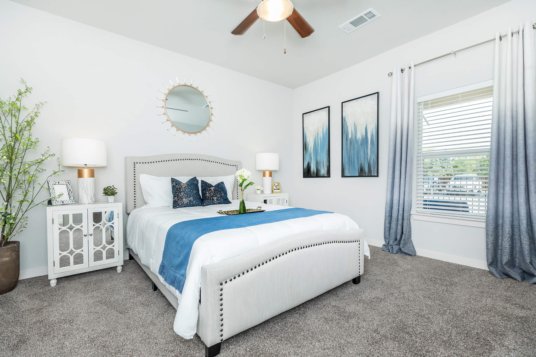
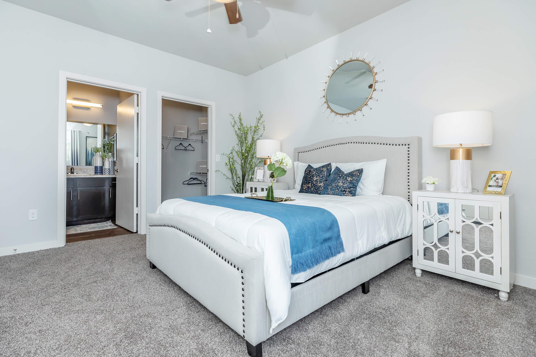
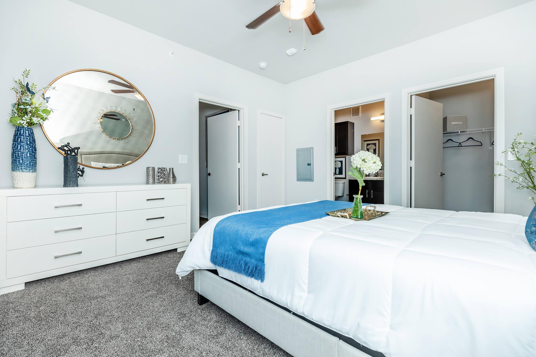
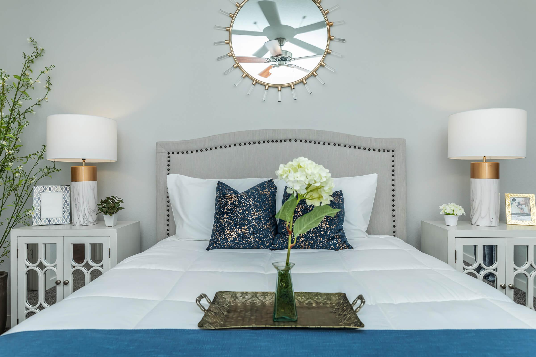
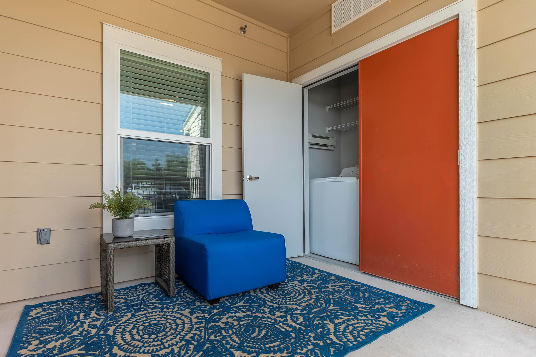
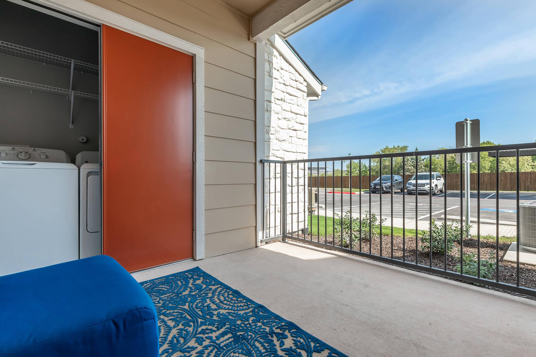
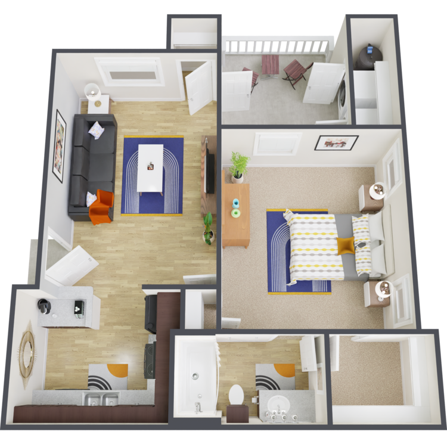
A1E
Details
- Beds: 1 Bedroom
- Baths: 1
- Square Feet: 629
- Rent: $1150-$1295
- Deposit: $200
Floor Plan Amenities
- 9Ft Ceilings
- Accent Wall *
- Modern Kitchens
- Balcony or Patio
- Instant On Internet
- Ceiling Fans
- Curved Shower Rods *
- Decorative Glass Backsplashes *
- Kitchen Island *
- Fenced in Yards *
- USB integrated Plugs *
- Walk-in Closets
- Washer/Dryer Included
* In Select Apartment Homes
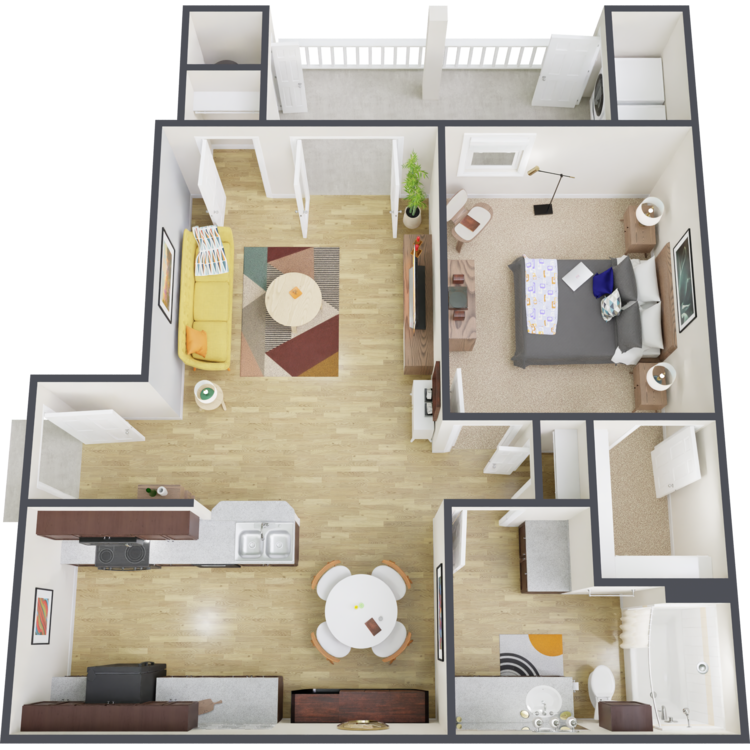
A2
Details
- Beds: 1 Bedroom
- Baths: 1
- Square Feet: 747
- Rent: $1250-$1370
- Deposit: $200
Floor Plan Amenities
- 9Ft Ceilings
- Accent Wall *
- Modern Kitchens
- Balcony or Patio
- Instant On Internet
- Ceiling Fans
- Curved Shower Rods *
- Decorative Glass Backsplashes *
- Kitchen Island *
- Fenced in Yards *
- USB integrated Plugs *
- Walk-in Closets
- Washer/Dryer Included
* In Select Apartment Homes
Floor Plan Photos












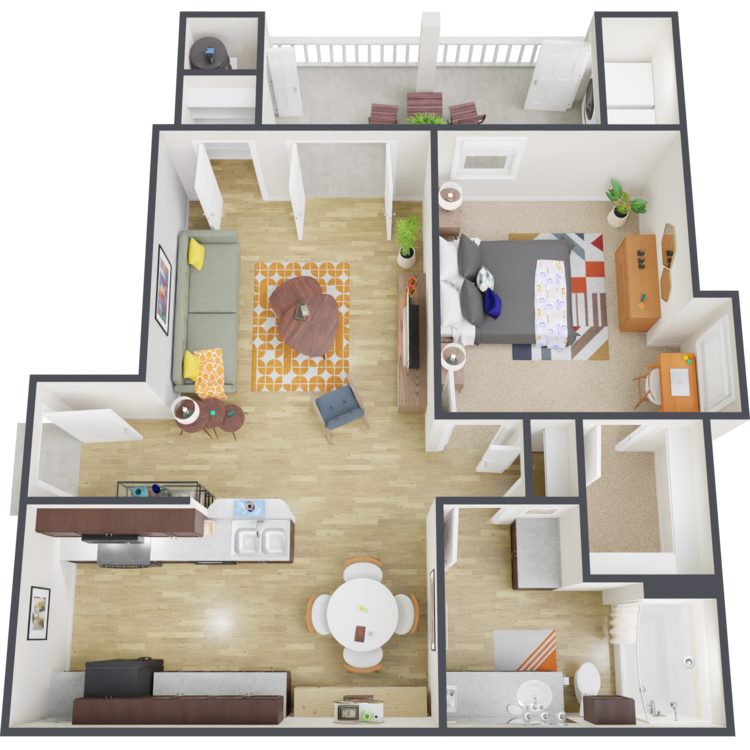
A2E
Details
- Beds: 1 Bedroom
- Baths: 1
- Square Feet: 755
- Rent: $1275-$1300
- Deposit: $200
Floor Plan Amenities
- 9Ft Ceilings
- Accent Wall *
- Modern Kitchens
- Balcony or Patio
- Instant On Internet
- Ceiling Fans
- Curved Shower Rods *
- Decorative Glass Backsplashes *
- Kitchen Island *
- Fenced in Yards *
- USB integrated Plugs *
- Walk-in Closets
- Washer/Dryer Included
* In Select Apartment Homes
2 Bedroom Floor Plan
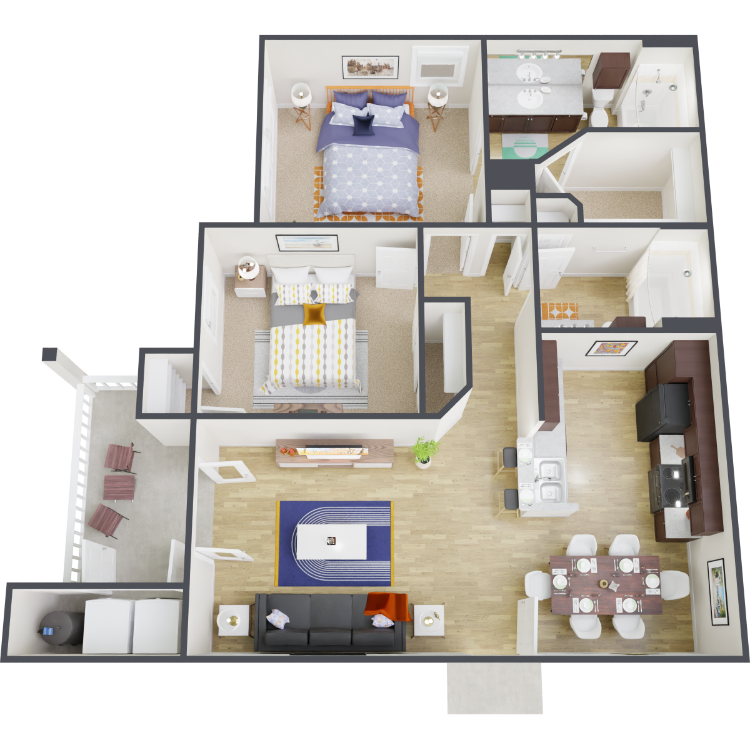
B2
Details
- Beds: 2 Bedrooms
- Baths: 2
- Square Feet: 978
- Rent: $1450-$1595
- Deposit: $250
Floor Plan Amenities
- 9Ft Ceilings
- Accent Wall *
- Modern Kitchens
- Balcony or Patio
- Instant On Internet
- Ceiling Fans
- Curved Shower Rods *
- Decorative Glass Backsplashes *
- Kitchen Island *
- Fenced in Yards *
- USB integrated Plugs *
- Walk-in Closets
- Washer/Dryer Included
* In Select Apartment Homes
Floor Plan Photos
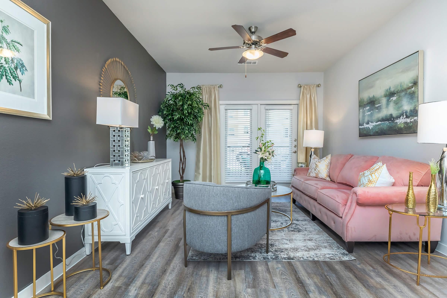
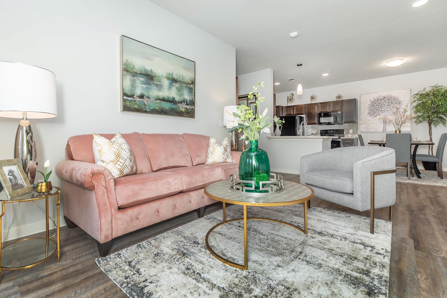
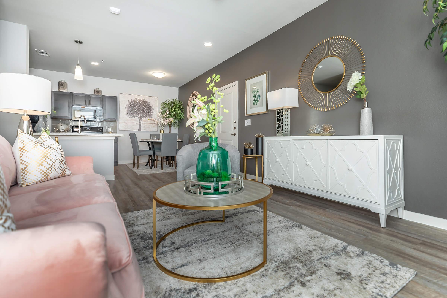
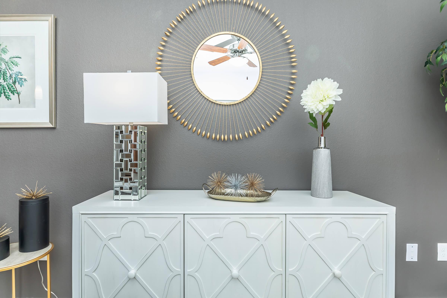
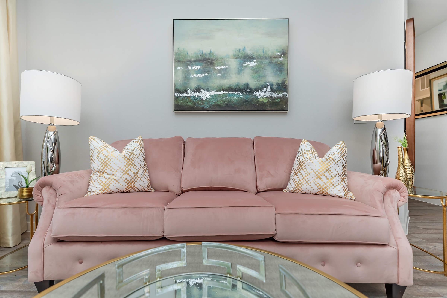
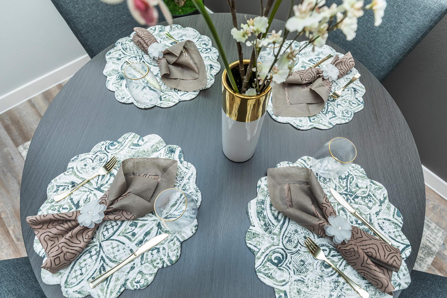
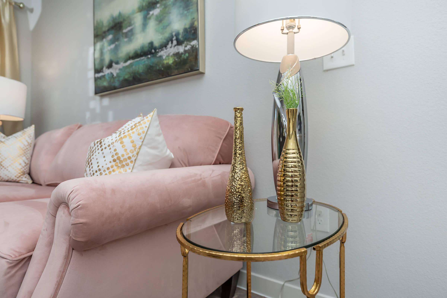
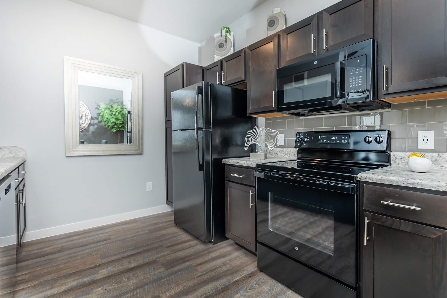
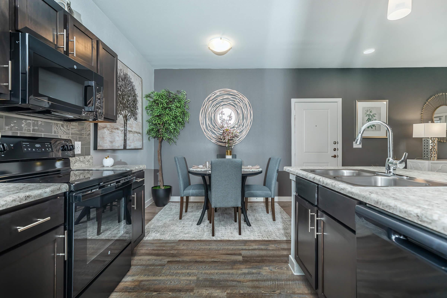
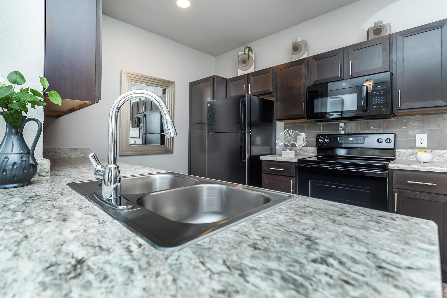
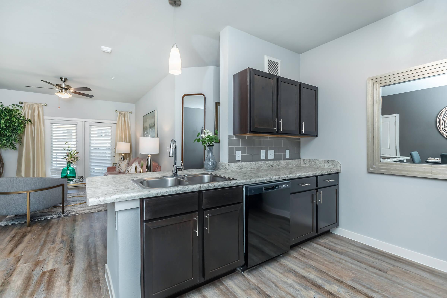
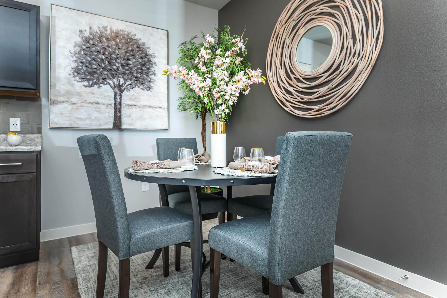
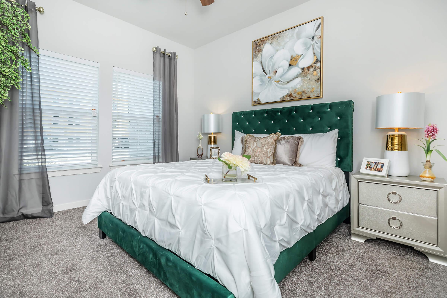
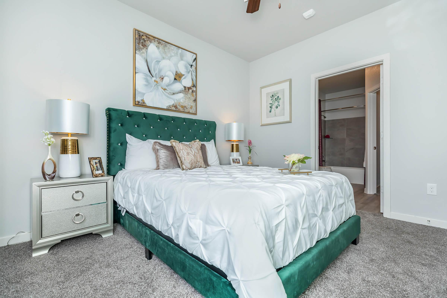
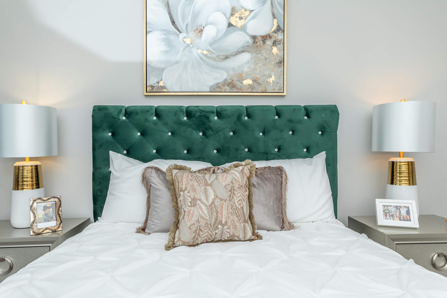
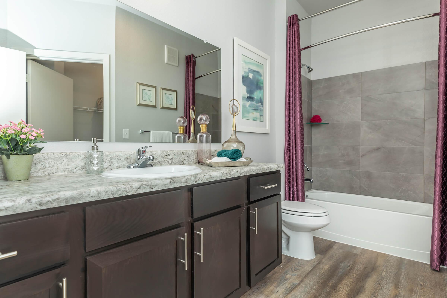
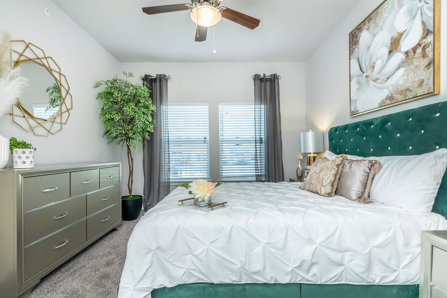
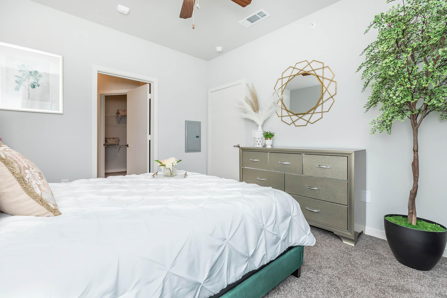
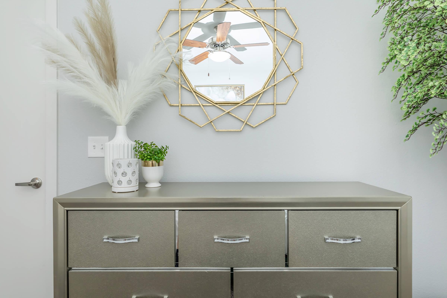
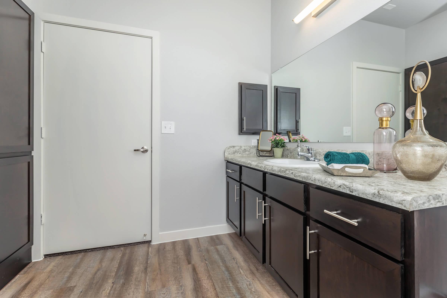
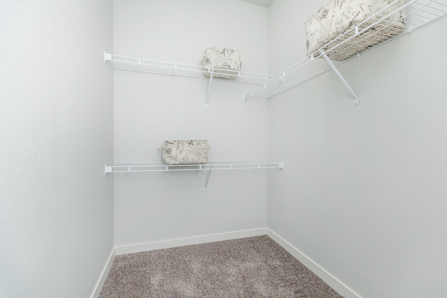
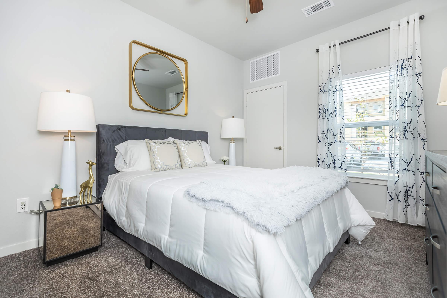
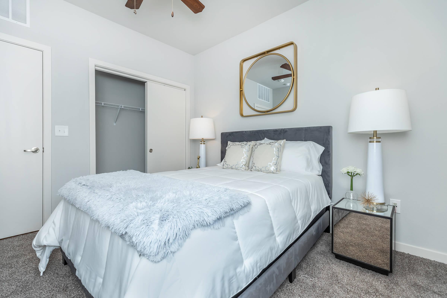
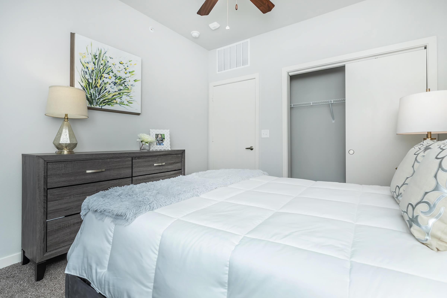
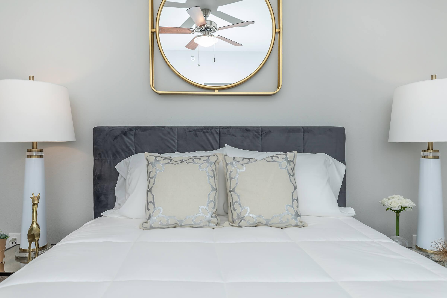
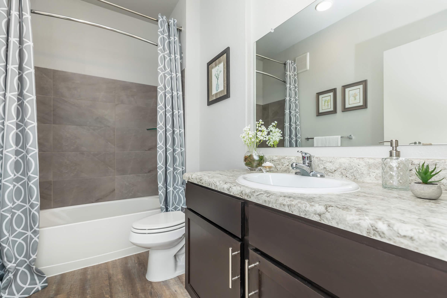
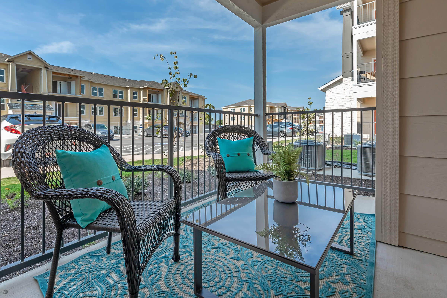
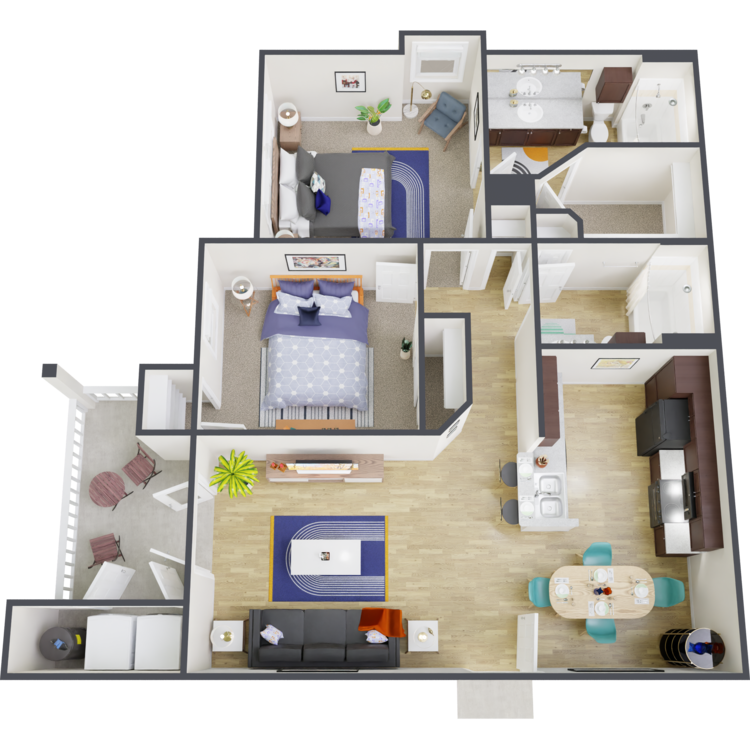
B2E
Details
- Beds: 2 Bedrooms
- Baths: 2
- Square Feet: 988
- Rent: $1475-$1500
- Deposit: $250
Floor Plan Amenities
- 9Ft Ceilings
- Accent Wall *
- Modern Kitchens
- Balcony or Patio
- Instant On Internet
- Ceiling Fans
- Curved Shower Rods *
- Decorative Glass Backsplashes *
- Kitchen Island *
- Fenced in Yards *
- USB integrated Plugs *
- Walk-in Closets
- Washer/Dryer Included
* In Select Apartment Homes
3 Bedroom Floor Plan
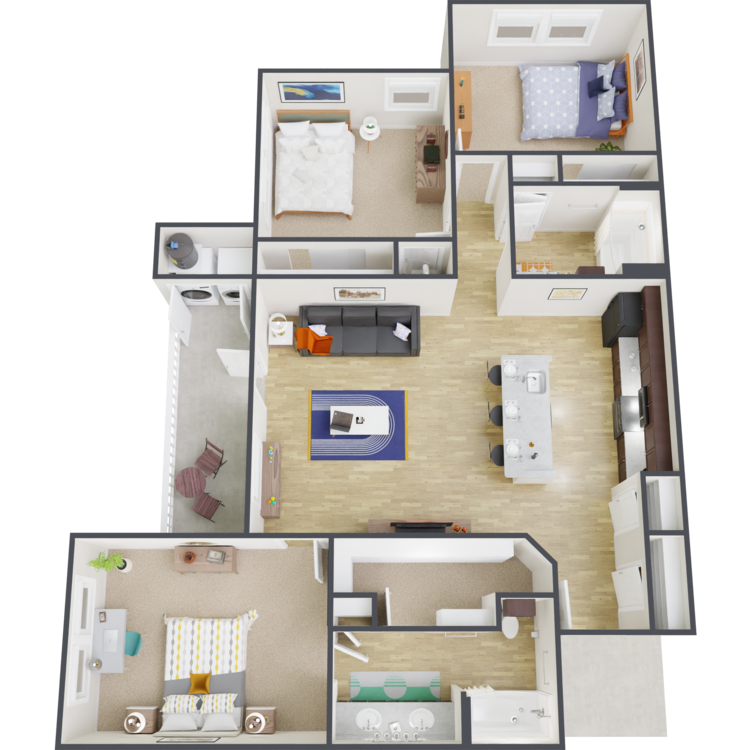
C1
Details
- Beds: 3 Bedrooms
- Baths: 2
- Square Feet: 1262
- Rent: $1950-$2095
- Deposit: $350
Floor Plan Amenities
- 9Ft Ceilings
- Accent Wall *
- Modern Kitchens
- Balcony or Patio
- Instant On Internet
- Ceiling Fans
- Curved Shower Rods *
- Decorative Glass Backsplashes *
- Kitchen Island *
- Fenced in Yards *
- USB integrated Plugs *
- Walk-in Closets
- Washer/Dryer Included
* In Select Apartment Homes
Floor Plan Photos
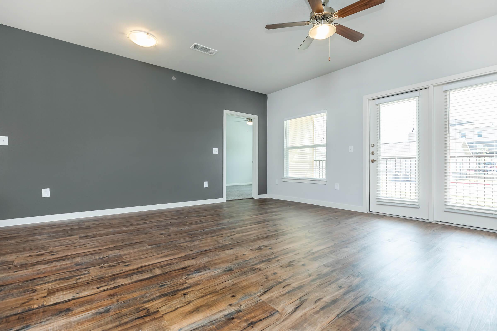
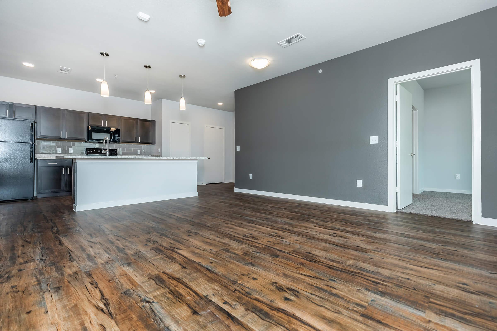
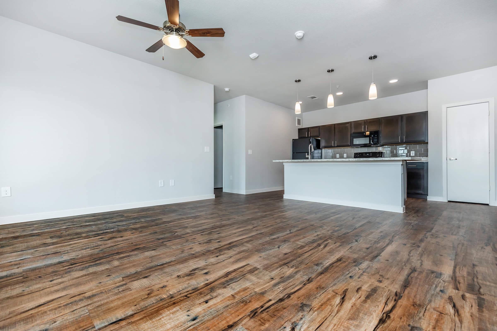
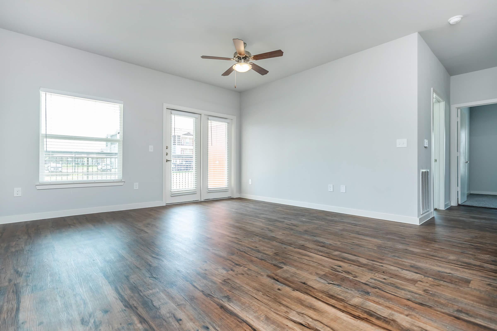
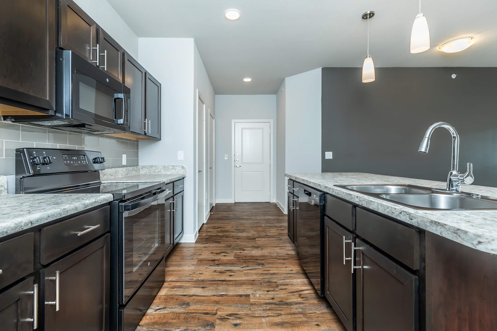
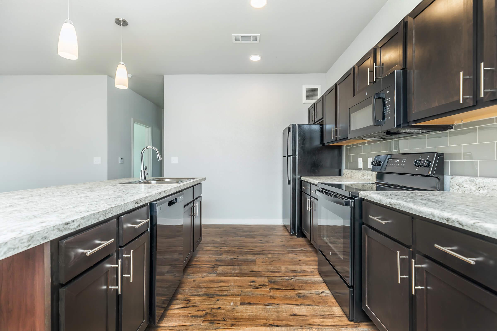
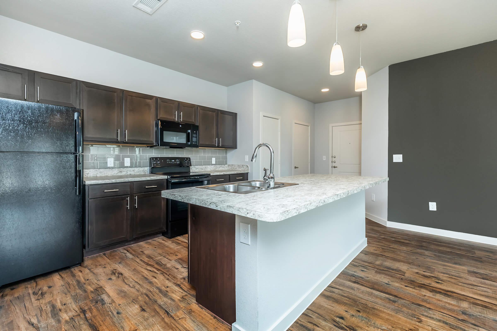
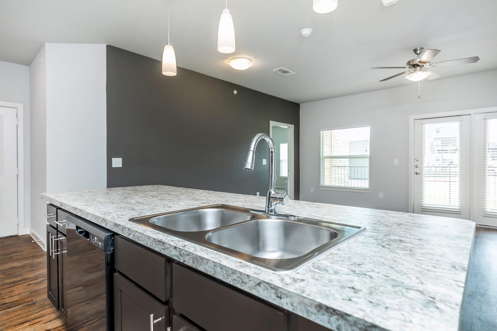
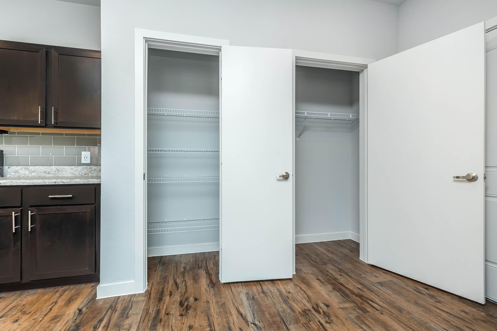
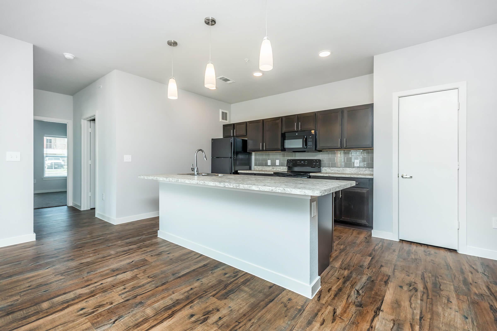
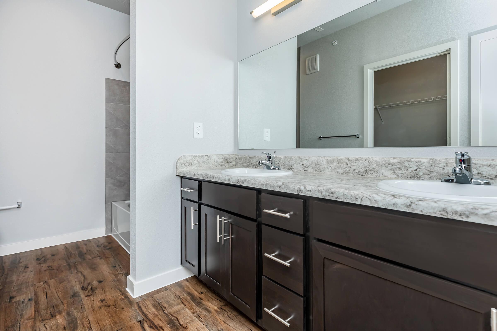
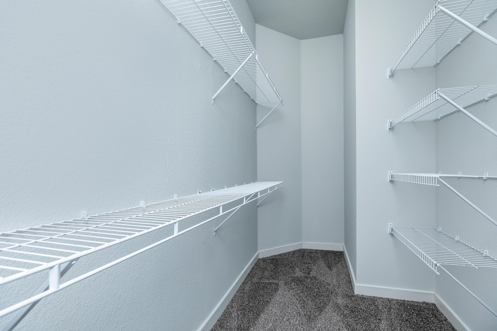
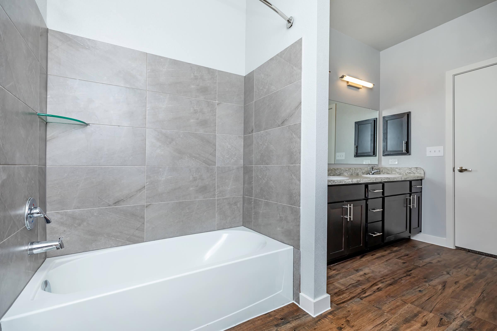
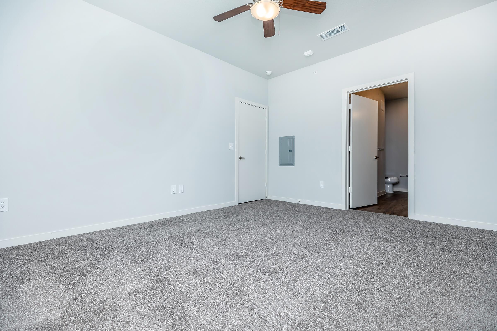
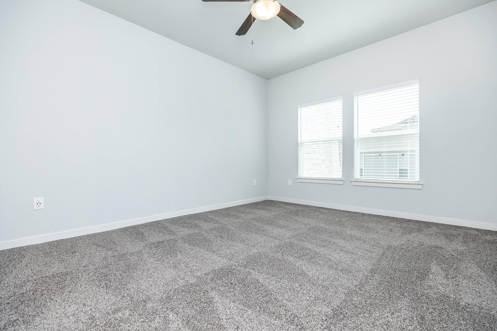
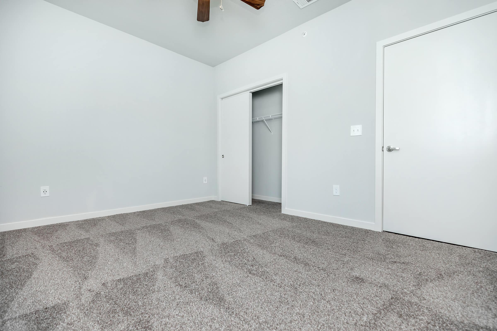
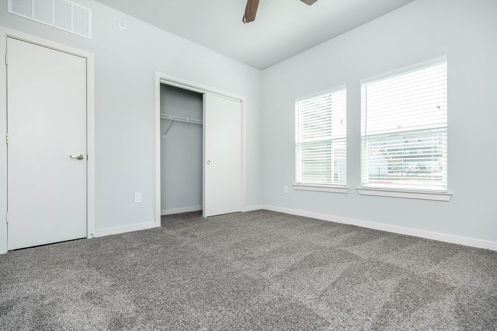
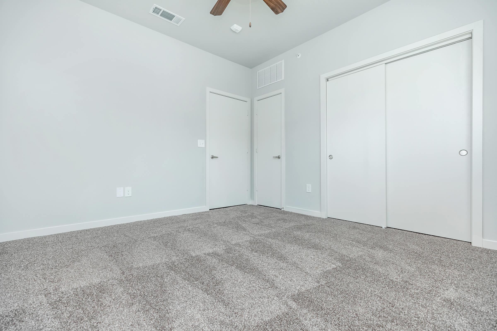
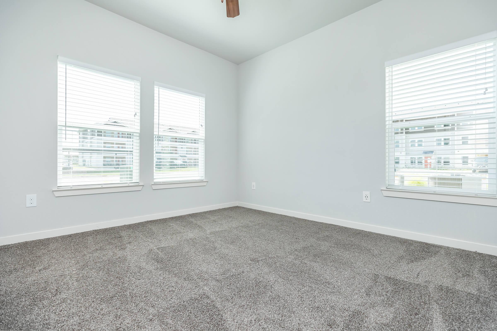
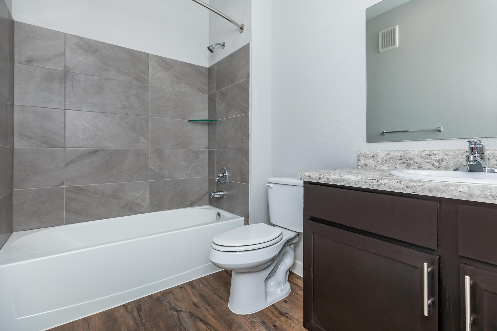
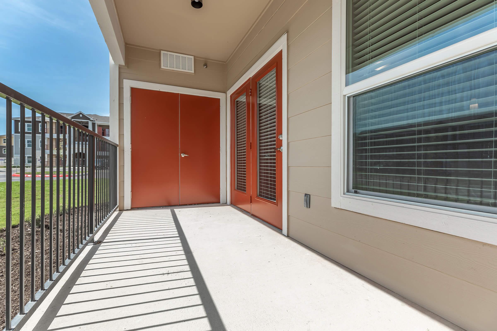
Show Unit Location
Select a floor plan or bedroom count to view those units on the overhead view on the site map. If you need assistance finding a unit in a specific location please call us at 210-903-9646 TTY: 711.

Amenities
Explore what your community has to offer
Community Amenities
- 2 Dog Parks with Dog Wash Station
- 24-Hour Emergency Maintenance
- Business Center
- Covered Parking Available
- Detached Garages Available
- Fitness Center with Yoga Studio
- Gated Community
- Ice Maker
- Luxer One Package Lockers
- Picnic Area with BBQ Grills
- Refreshment Area with Coffee Bar
- Resort-Inspired Pool
Apartment Features
- 9Ft Ceilings
- Accent Wall
- Balcony or Patio
- Ceiling Fans
- Curved Shower Rods
- Fenced in Yards*
- Instant On Internet
- Kitchen Island*
- Modern Kitchens
- USB integrated Plugs
- Walk-in Closets
- Washer/Dryer Included
* In Select Apartment Homes
Pet Policy
Pets Welcome Upon Approval. Breed restrictions apply. Limit of 2 pets per home. Restrictions include: Pit Bull, Rottweiler, Doberman, German Shepherd, Husky, Malamute, Akita, Wolf-Hybrid, St. Bernard, Great Dane, Chow, Bull Mastiff Pet Amenities: Bark Park Dog Wash Station Pet Waste Stations
Photos
Community Amenities
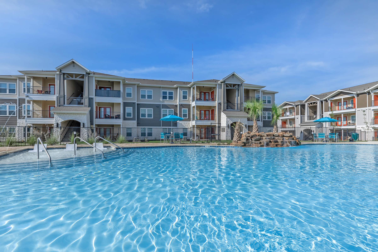
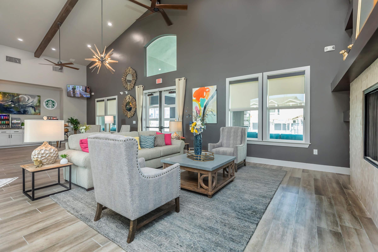
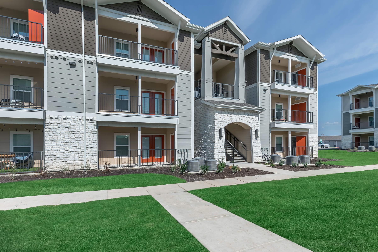
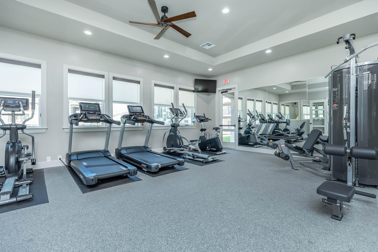
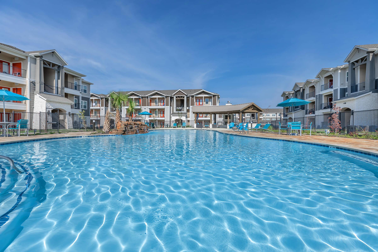
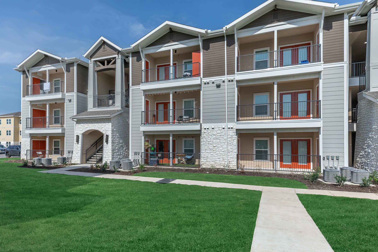
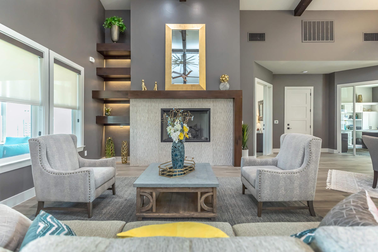
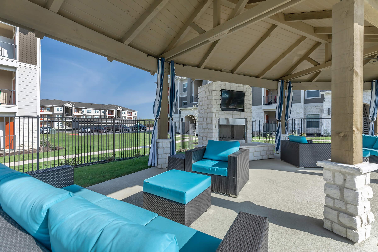
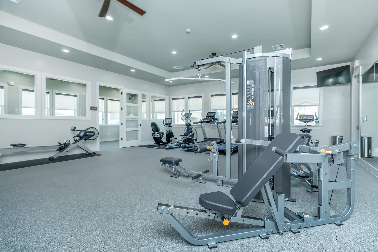
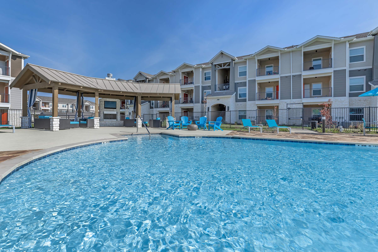
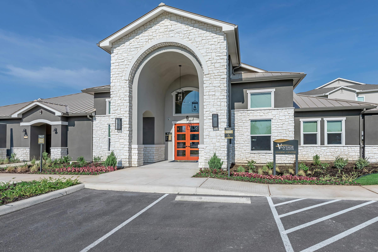
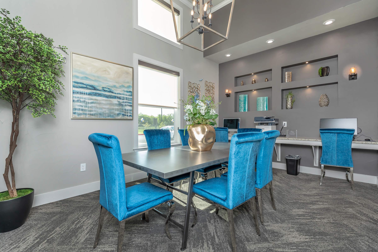
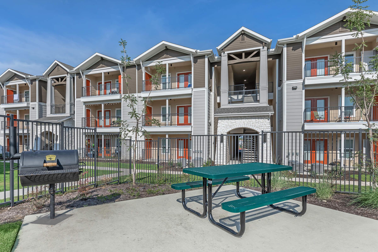
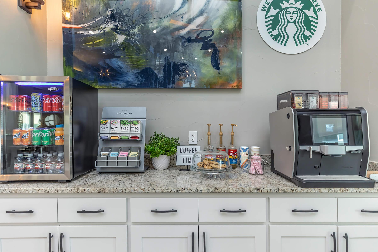
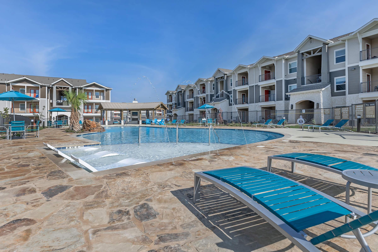
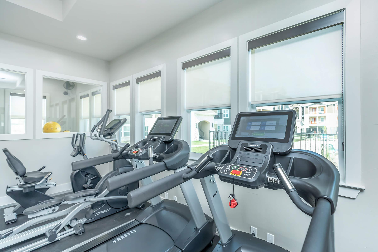
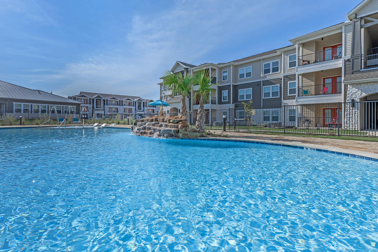
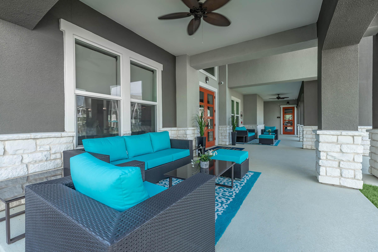
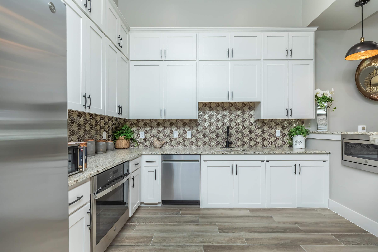
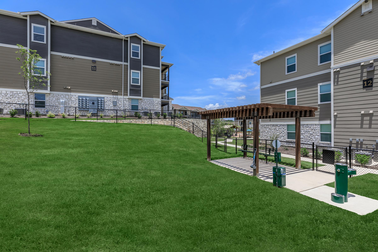
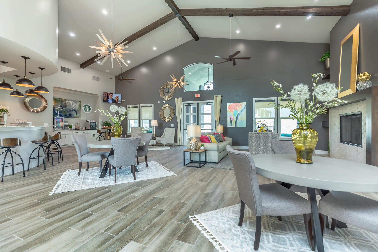
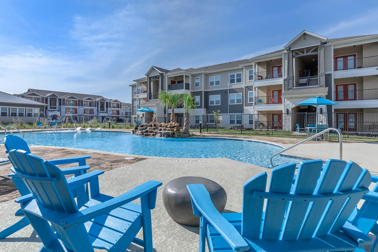
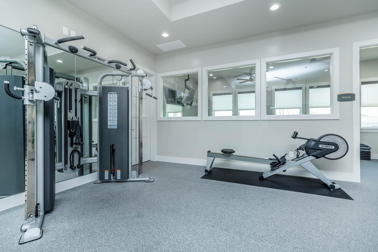
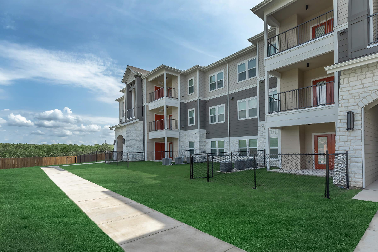
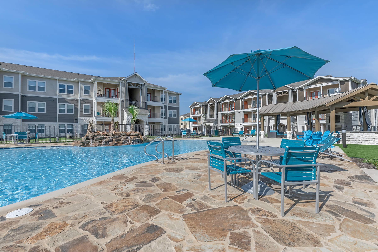
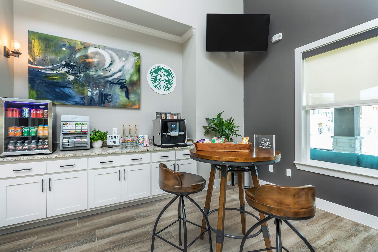
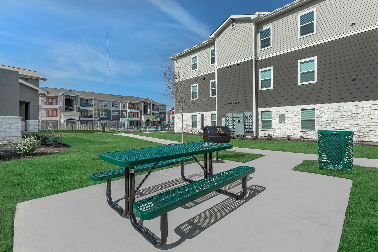
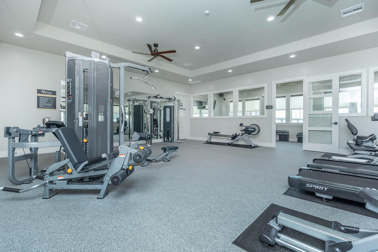
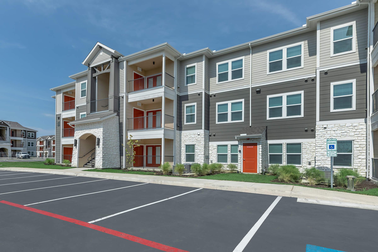
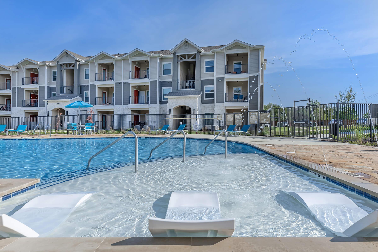
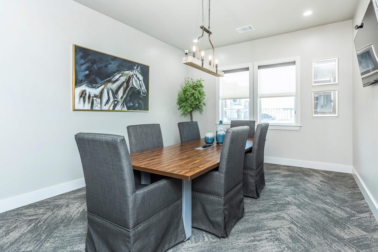
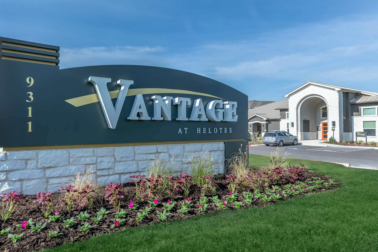
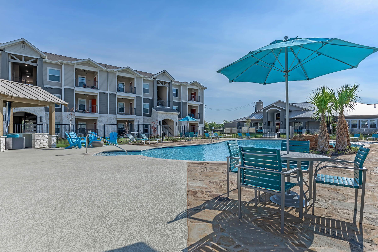
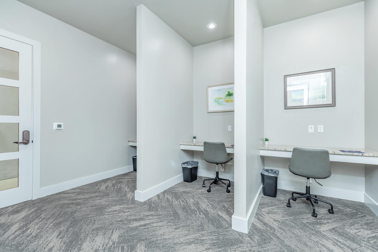
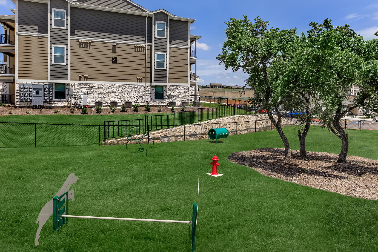
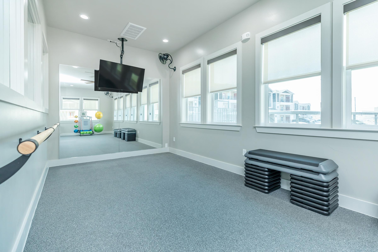
A1

















A2












B2



























C1





















Neighborhood
Points of Interest
Vantage at Helotes
Located 9311 FM 1560 N San Antonio, TX 78254Amusement Park
Bank
Cinema
Elementary School
Fitness Center
Golf Course
High School
Mass Transit
Middle School
Park
Post Office
Preschool
Restaurant
Salons
Shopping
University
Contact Us
Come in
and say hi
9311 FM 1560 N
San Antonio,
TX
78254
Phone Number:
210-903-9646
TTY: 711
Office Hours
Monday 9:00 AM to 6:00 PM. Tuesday 9:00 AM to 7:00 PM. Wednesday 9:00 AM to 6:00 PM. Thursday 9:00 AM to 7:00 PM. Friday 9:00 AM to 6:00 PM. Saturday 10:00 AM to 5:00 PM. Sunday 1:00 PM to 5:00 PM.